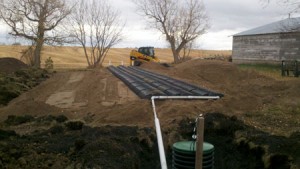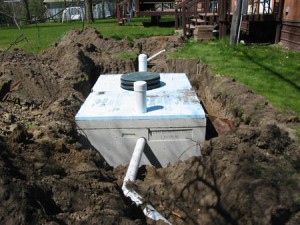Advanced designer, installer with nearly 30 years in the business.
With the experience of nearly 1000 systems designed and installed we are known for our ability to design and install all types of systems, from small, difficult sites, all the way up to large multiple dwelling (cluster) systems. That experience, coupled with nearly 30 years in the septic maintenance and repair business has taught us how to design and install systems that are trouble free and easy to maintain.
How are septic systems designed? To design a septic system, we need to gather information.
- What type of structure will the system serve, residential or commercial?
- For residential:
- How many bedrooms does it have?
- How many bathrooms does it have?
- How many people will be there?
- What water using devices are in the dwelling?
- Does it have a garbage disposal or pump in the basement?
- Is there an in-home business?
- Is there any planned expansion of the residence?
- For commercial:
- What is the building going to be used for?
- How many people will work there?
- Will there be multiple shifts?
- Is there any industrial waste being generated?
- Then a site visit is required, at the site:
- Where are the property lines?
- Are there any wells?
- Are there any easements on the property?
- Is there any compacted or disturbed soils on the property?
- Where are potential suitable soils located?
- Elevations and contours must be determined
- Soil observations (borings or pits) must be conducted.
- Measurements of the available area must be done and recorded
- A site sketch must be completed
- Sizing of the soil treatment system must be calculated
- Calculation of the type of system along with the size and type of distribution needed.
- Pump & pump tank sizing if a pump is required.



1000 gallon septic tank
